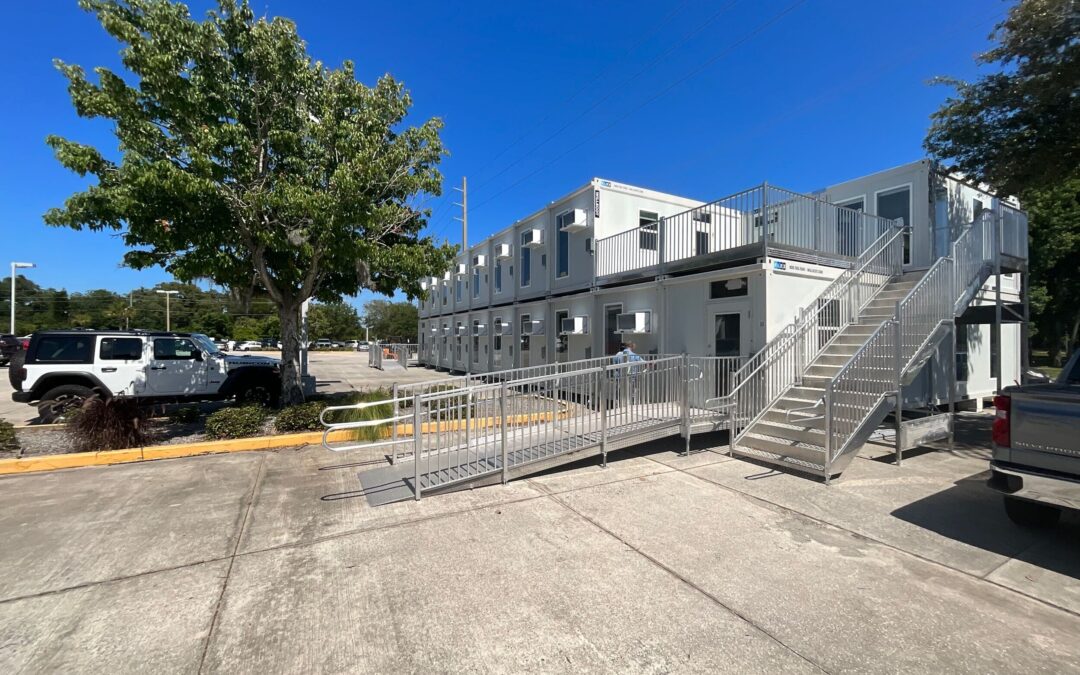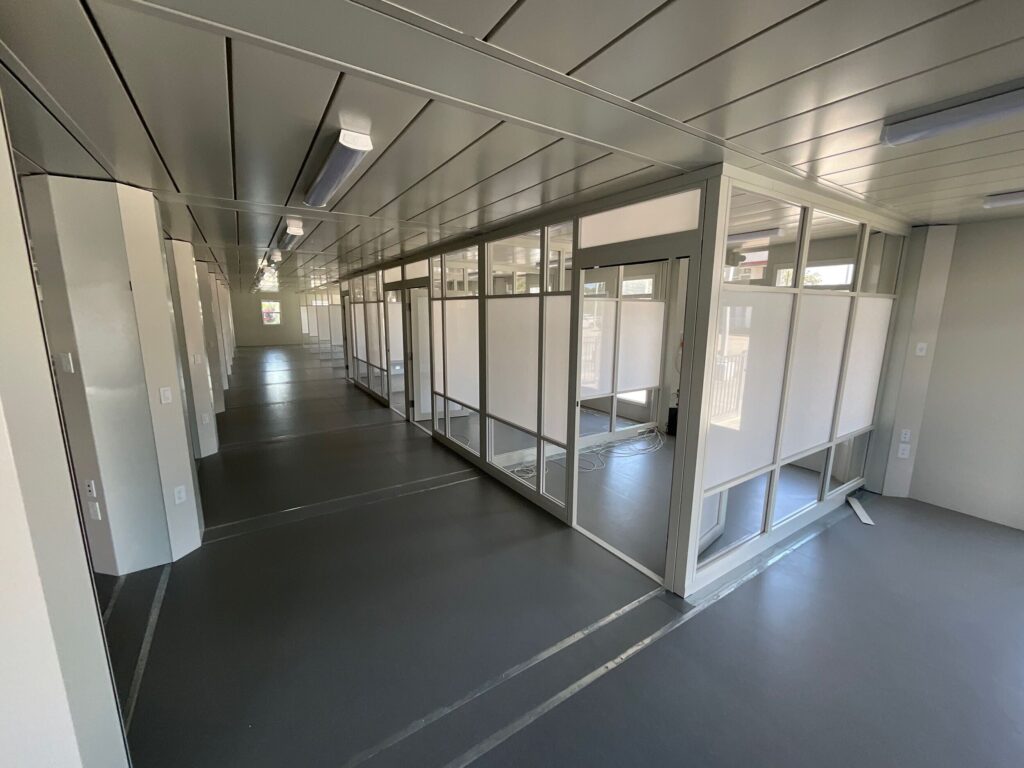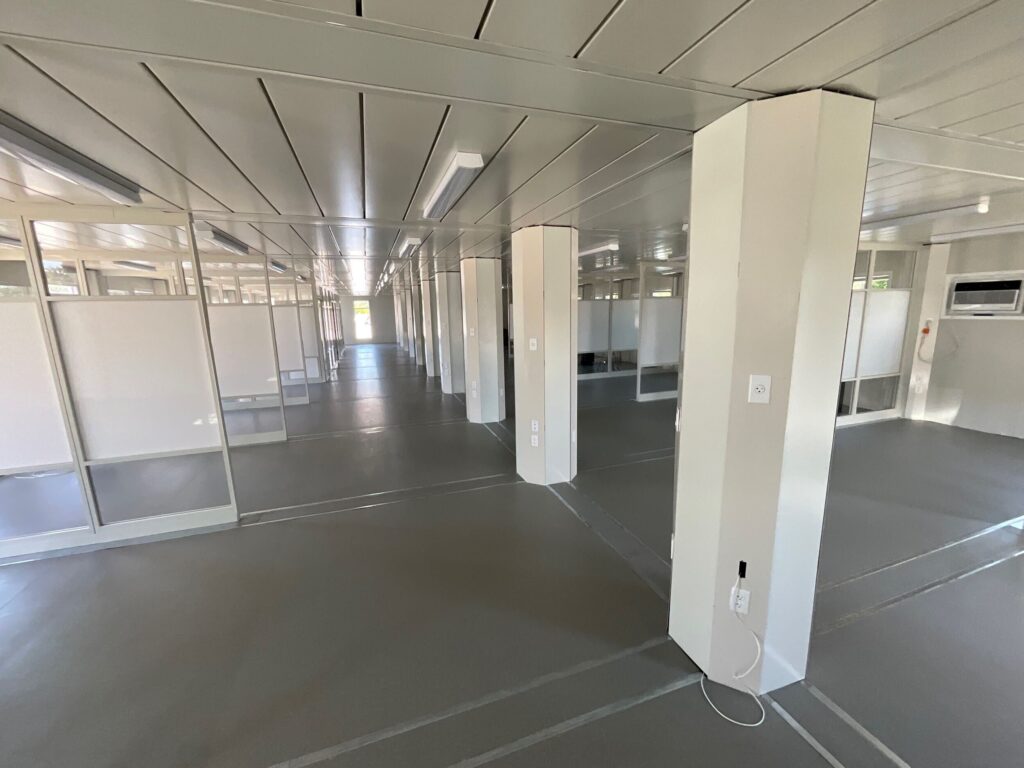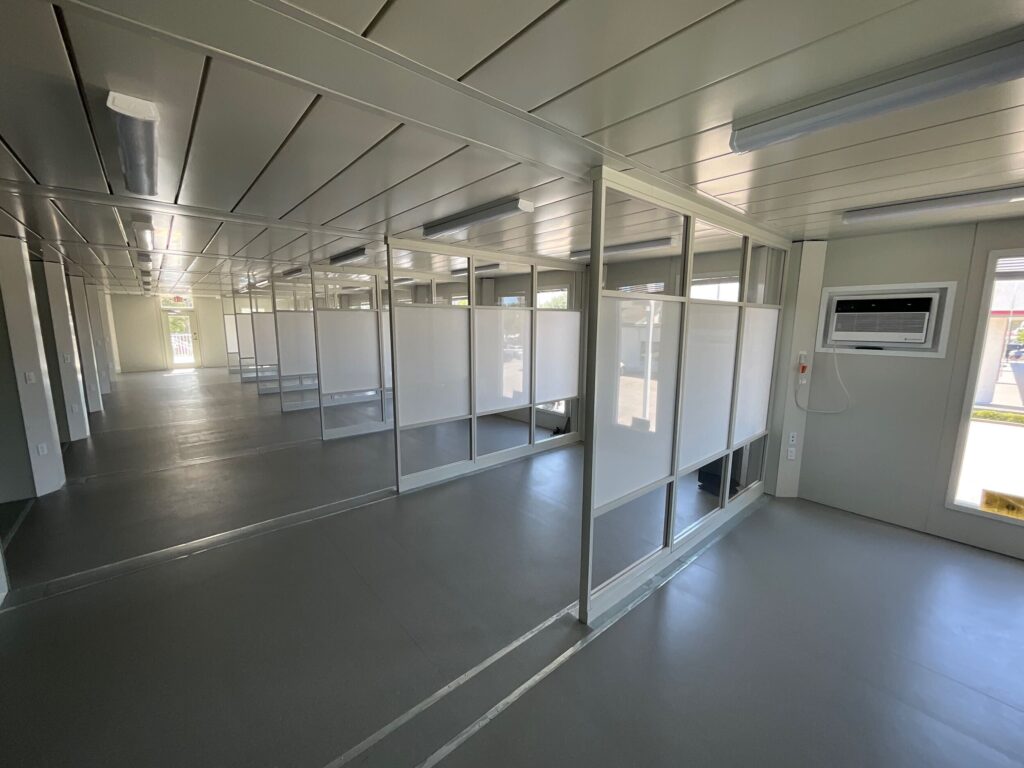Pretty much every construction or renovation project we are involved with results in the displacement of employees. Maybe it’s just a few days for some repairs or building maintenance like new paint or flooring. While inconvenient, it can usually be accommodated by putting staff in conference rooms. Other projects, like gutting a complete showroom, or replacing an entire building are much more significant. They require relocating staff for months not days.
In the past we’ve used temporary office trailers from Willscot. The problem with these trailers is the significant amount of lot space they require. The bigger the dealership the larger the trailer “campus” required. In addition, the required ADA compliant ramp is expensive to construct, single use, and takes valuable project time to build. Of course, it must be inspected before a certificate of occupancy can be issued. That’s why modular office space is today’s answer to where to move your staff.
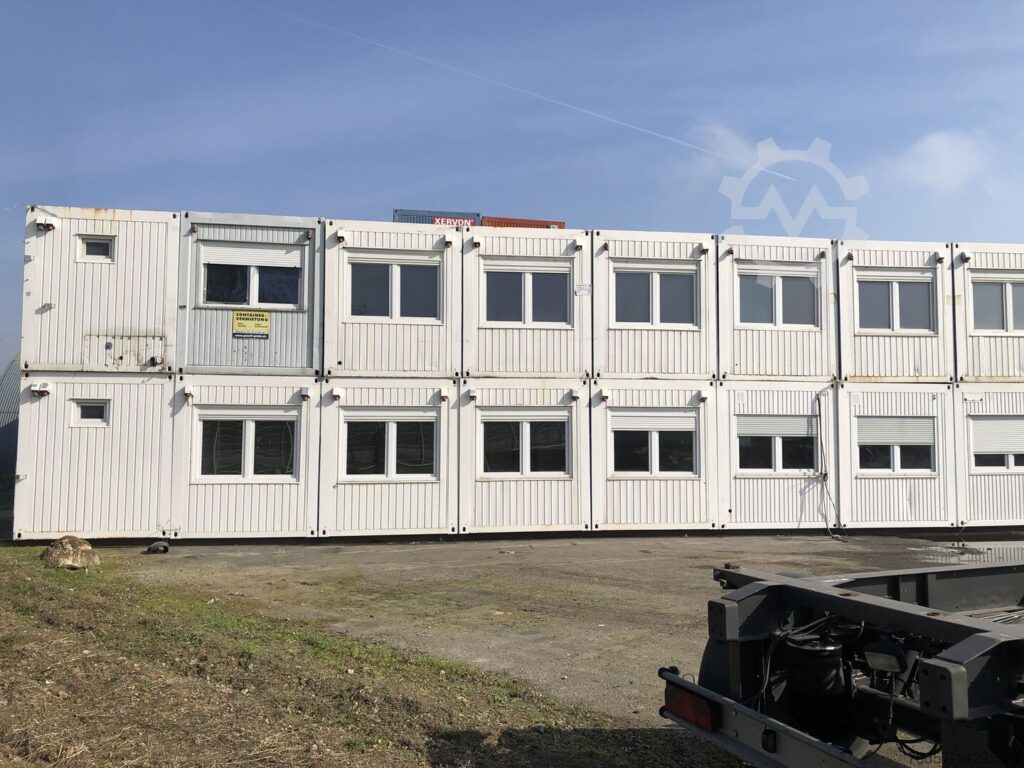
There has to be a better way
A while back we were struggling with the aforementioned challenges of using traditional office trailers on a project. There had to be a better way to house staff through construction. On a recent trip to Germany I had seen a unique solution to temporary office space. It involved converted sea containers which were locked together to create multi-story modular office space. Inside they were modern and had a much more permanent look and feel than traditional office trailers. Some online research revealed that a similar solution was already available in the US from the company we were already doing business with!
Enter Willscot FLEX modular workspace. The team at Willscot has brought this concept to North America. It’s almost like building with building blocks. The flexibility in how they can be laid out, and how compact the footprint can be, makes it a perfect solution for dealerships. Modular office space is today’s answer to where to move your staff.
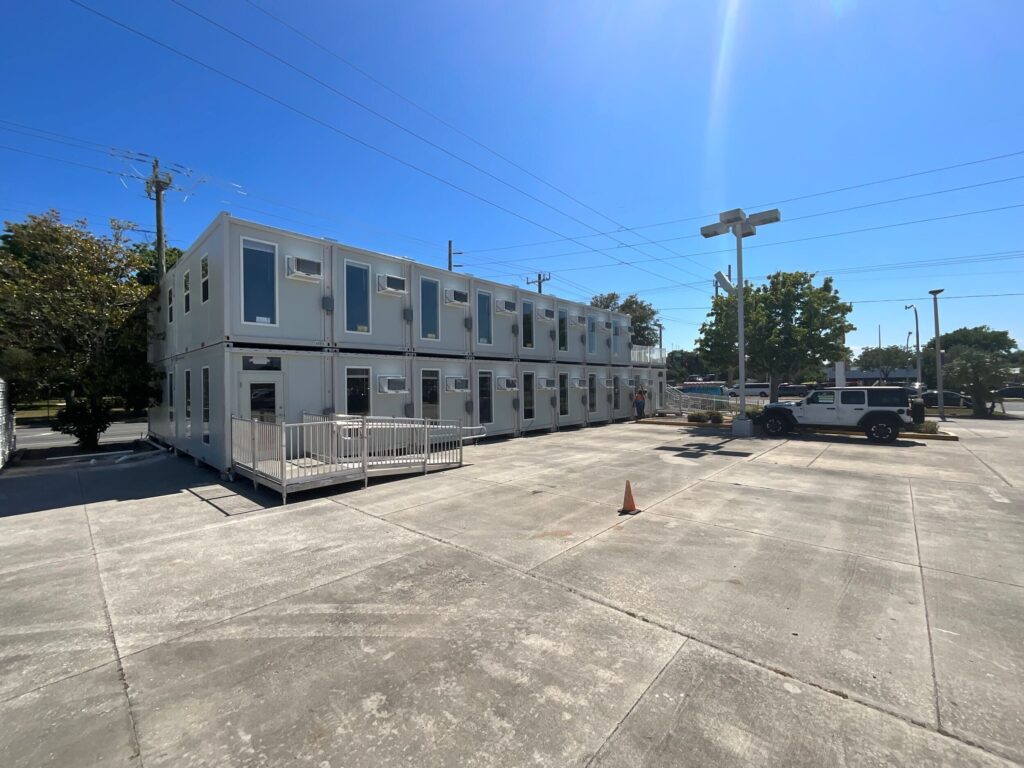
Putting it to the test
It wasn’t too long after learning about Willscot FLEX that our team was able to put the product to the test. Our client Daytona Toyota was finalizing plans for the complete replacement of their showroom and a significant revamp of parts and service. They needed a home for the sales, F&I, and accessories sales teams. The physical footprint available for where the offices needed to be on the property was tight. The number of traditional office trailers that would have been required were going to take up too much space and couldn’t be laid out effectively.
The solution for Daytona Toyota was a FLEX two-story modular set up. Being able to stack the offices on top of each other halved the footprint required on the lot. Sales staff are allocated spaces on the second floor for their desk work when not with clients. The space also includes an outdoor break area that also gives the sales team an unrestricted view to the entire lot of new and pre-owned inventory.
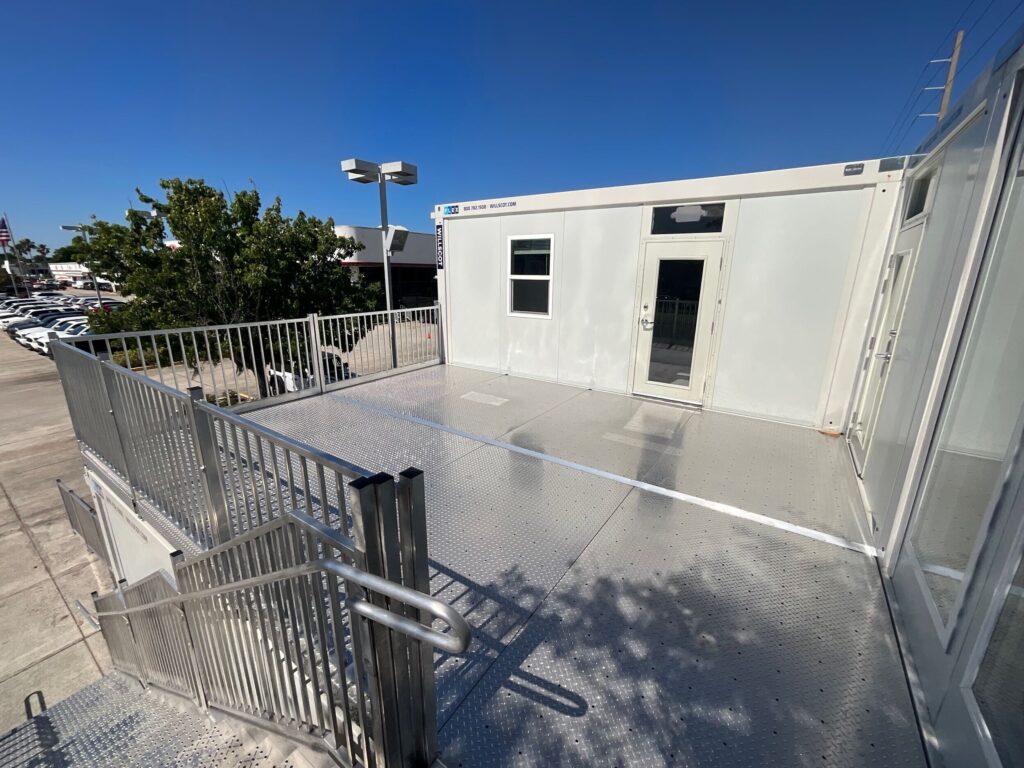
The main floor is designed for working deals. The sales tower, F&I offices, accessory sales and semi-private office spaces for working with customers creates a “one stop shop” for taking clients through the entire purchase process.
The FLEX system is a turnkey solution. The modular units were delivered and installed with all required exterior ramps, stairs, HVAC, and two unisex bathrooms on each level. Set up was fast and easy. Once connections to power and sewer were completed, it was just a matter of moving office furniture in. With a certificate of occupancy in hand, it was a short 48 hours and the staff was relocated, settled. They were now running the business from their new temporary home.
Ultimate flexibility
I asked Darby Tully, Willscot’s Product Sales Manager for Central Florida to tell us more about the FLEX product. Here’s what she said. “With FLEX we can go up to three stories high in certain states. Florida allows for two story construction. Our buildings are designed for wind speeds of up to 175 miles per hour!”
Tully continued, “It’s a versatile product that allows you to configure your office needs in a tight footprint and/or for a more aesthetic solution than a typical “Standard” temporary trailer. The units sit low to the ground, ranging anywhere from directly on the ground to about 10 inches high. The units can be customized by adding long panel windows, railed in balcony decking, glass panel interior walls that act as white boards, laminate or carpet flooring and of course bathrooms.”
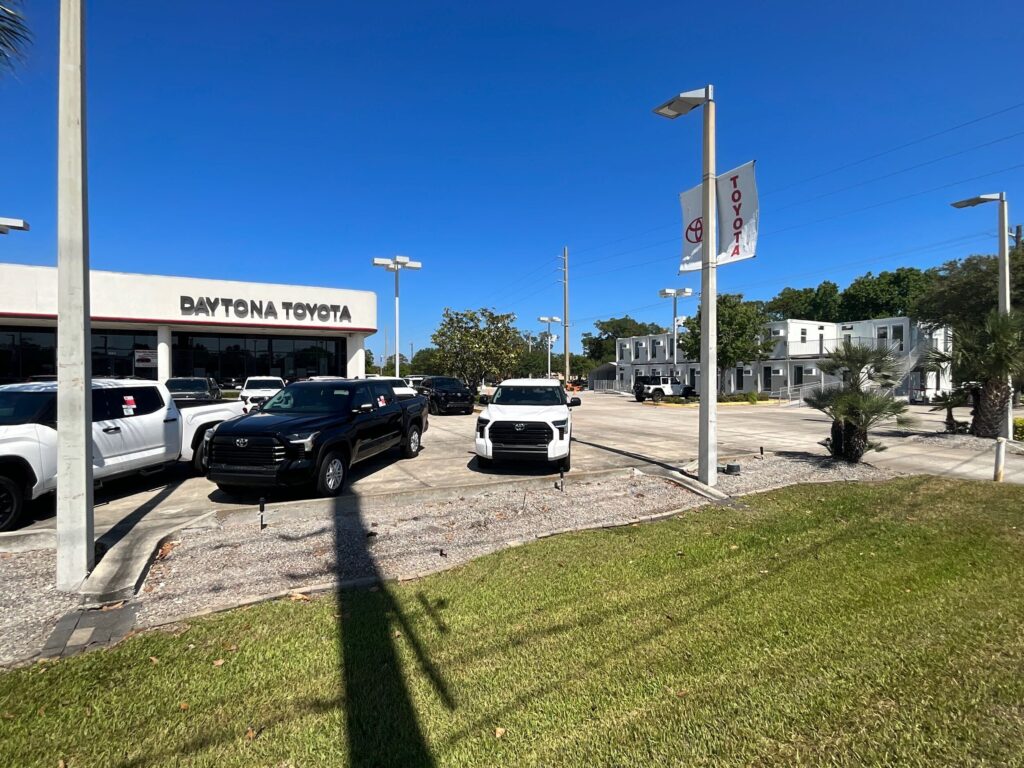
Wrapping it up
Relocating staff and accommodating customers while your dealership construction project is underway will always be a challenge. The space that you choose as for temporary offices has more impact on staff morale and customer experience than you realize. A modern, clean, modular structure which can be built like building blocks to work in the space you have available. It’s such a clean solution versus sprawling, inflexible trailers that scream “temporary accommodations”. I think it’s pretty much a no brainer. In my experience, there’s no doubt that modular office space is today’s answer to where to move your staff – and customers.

